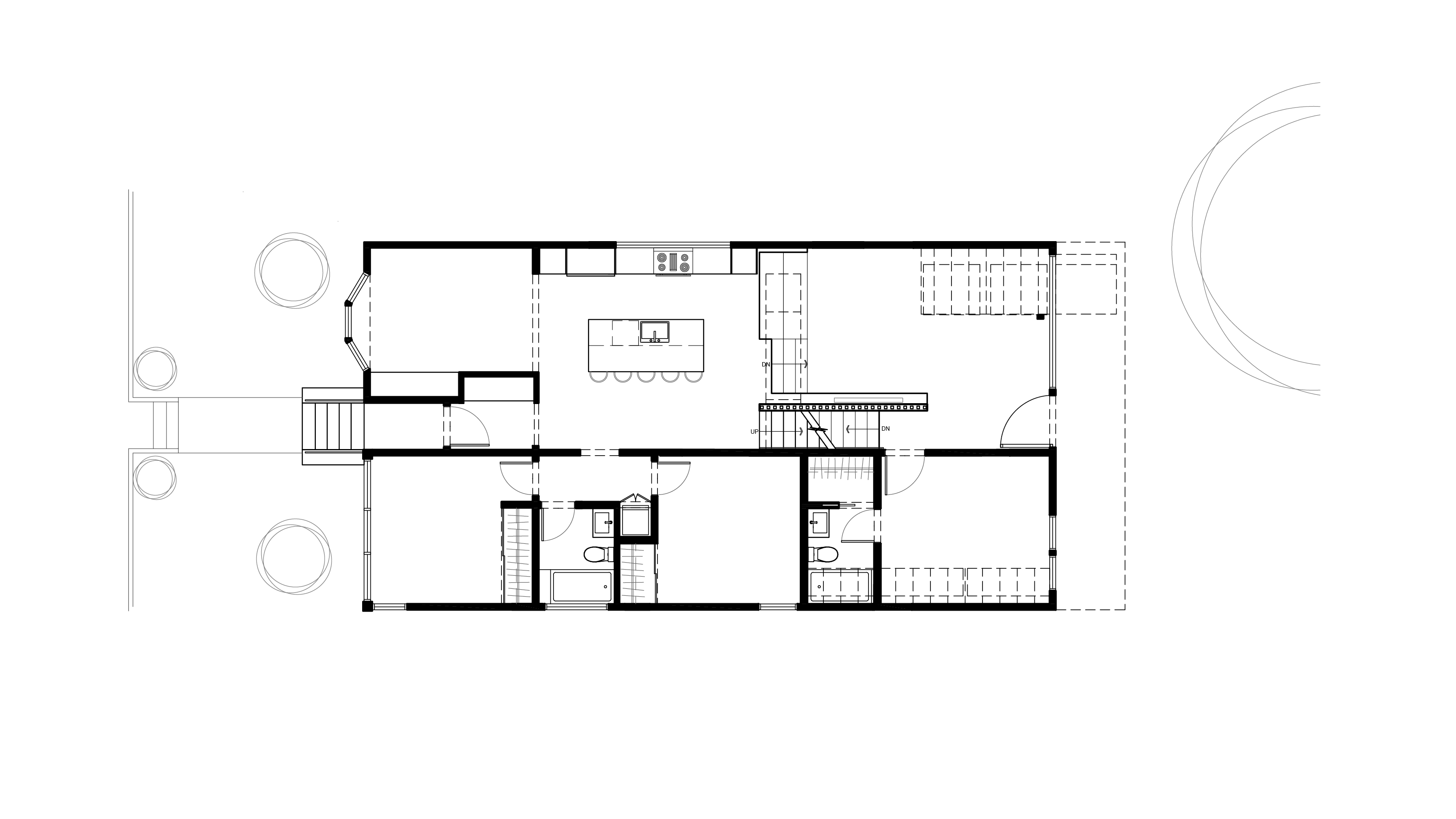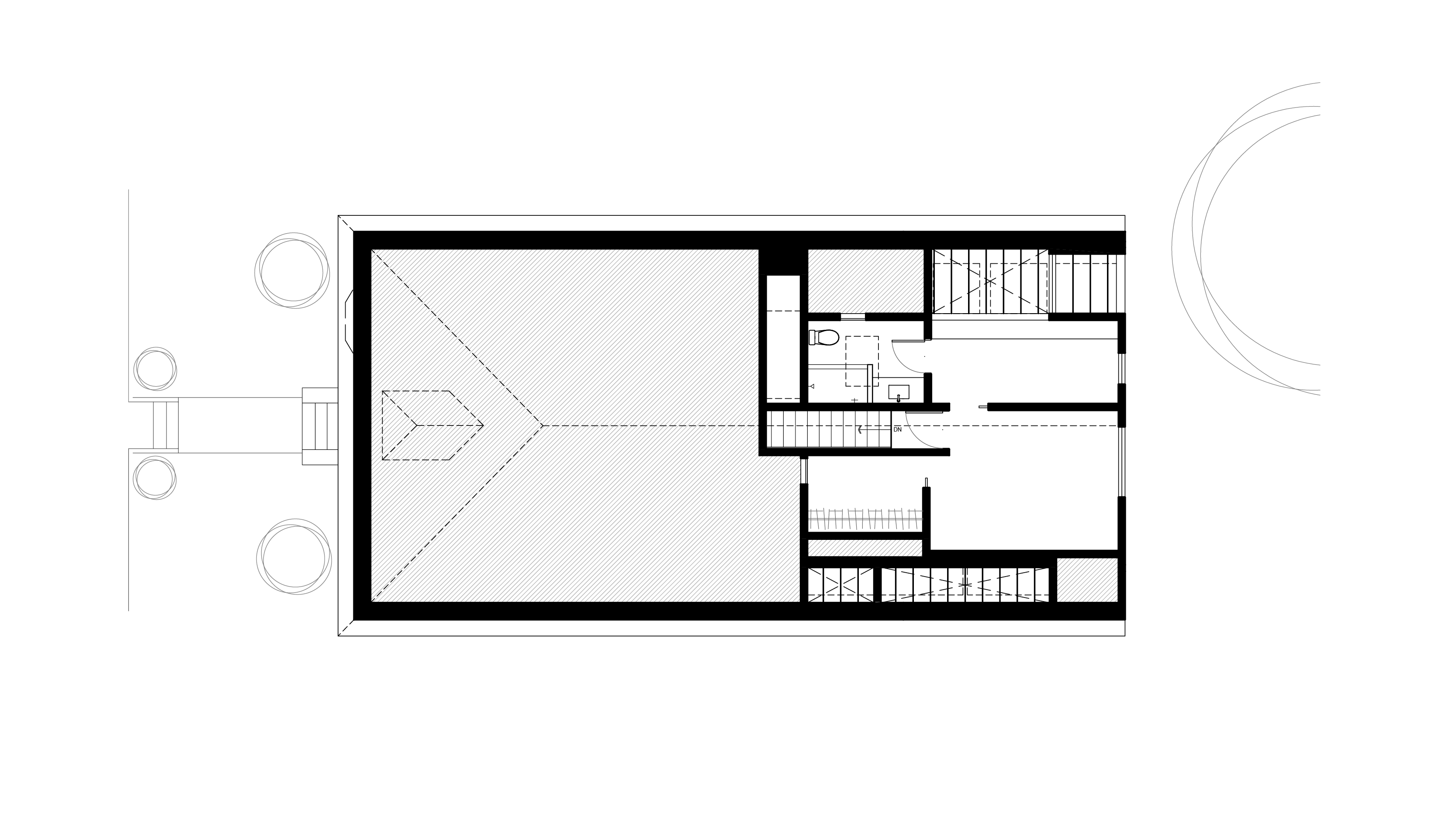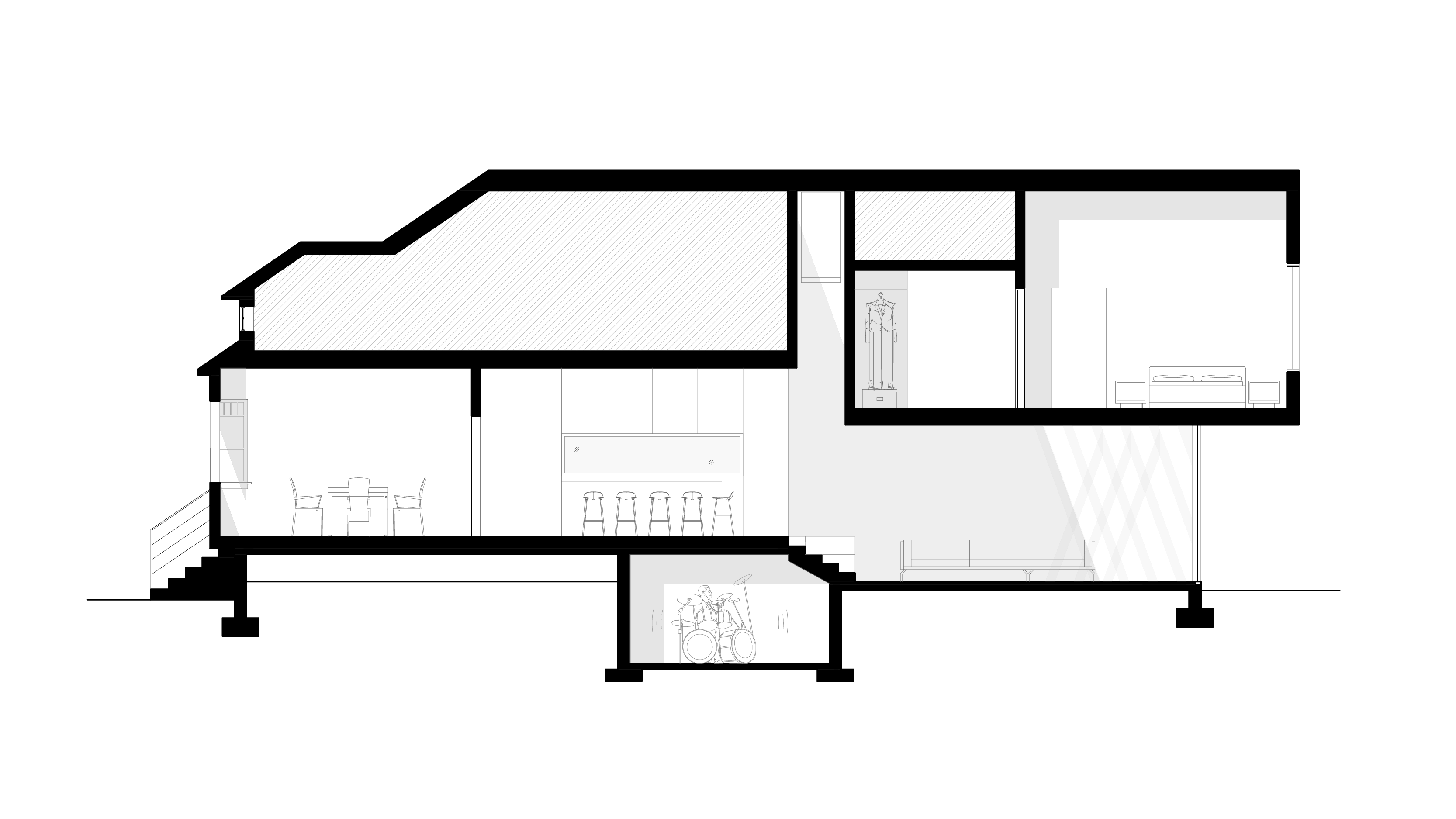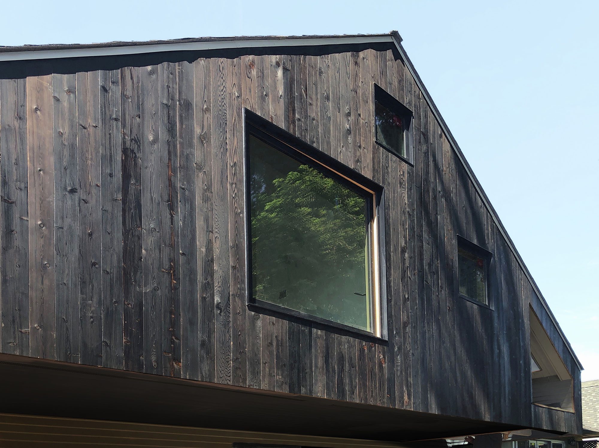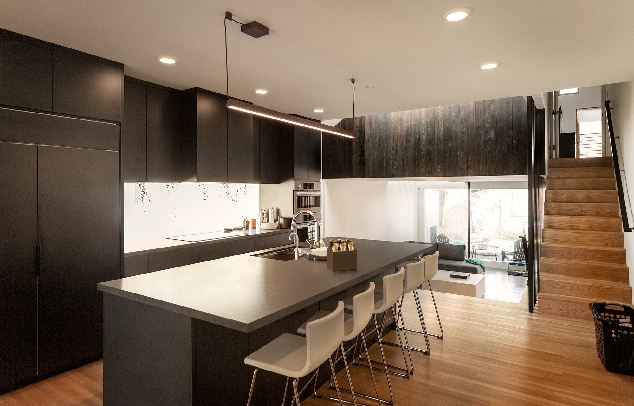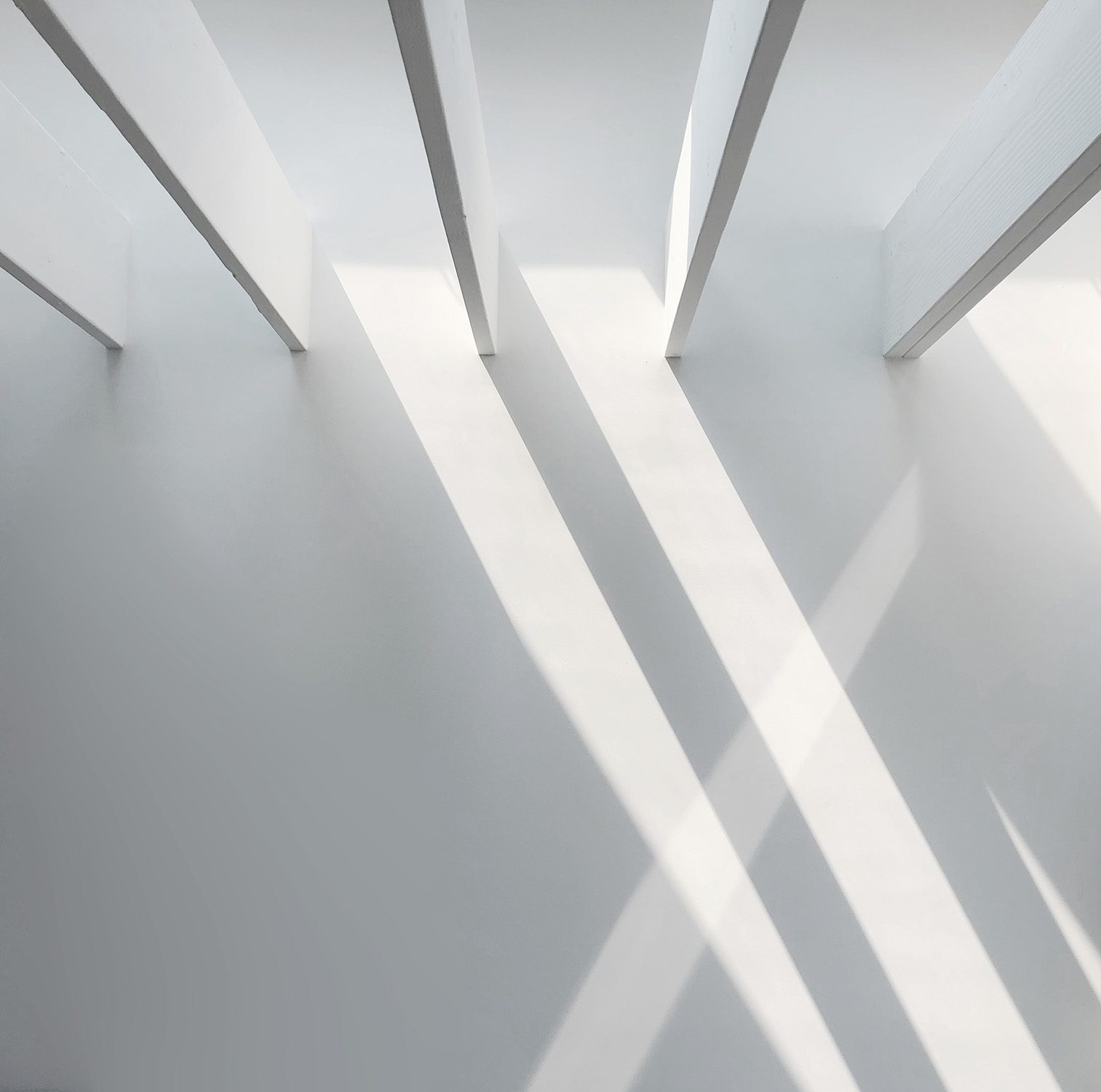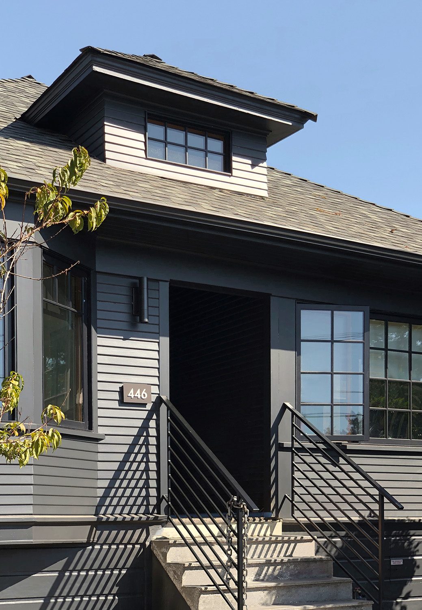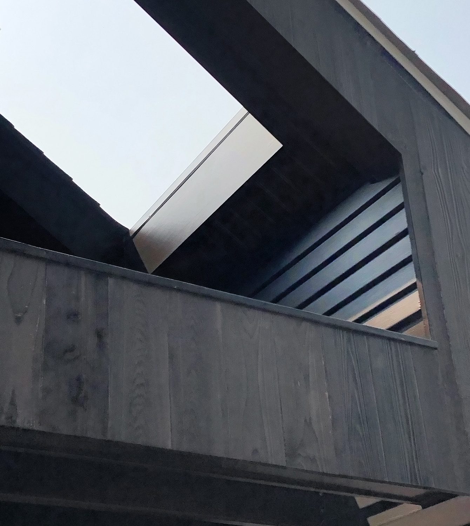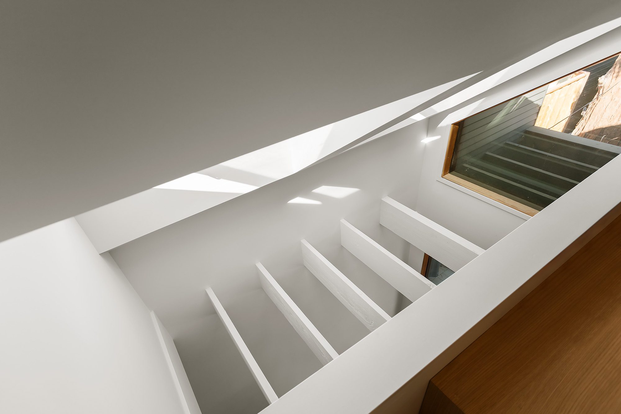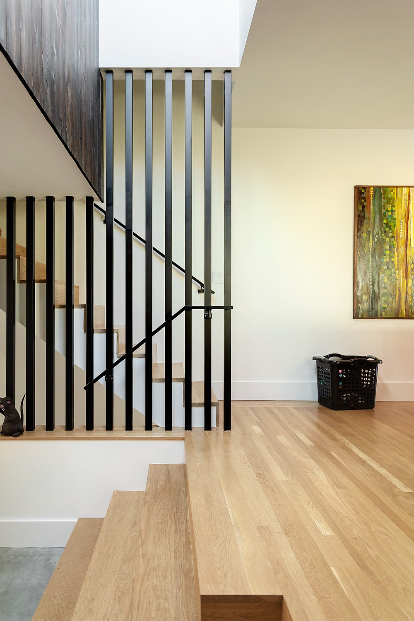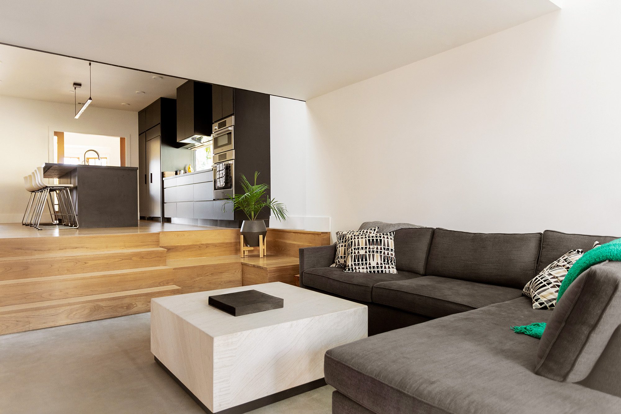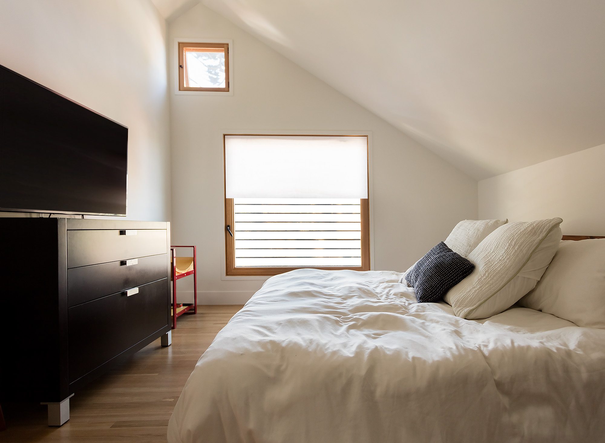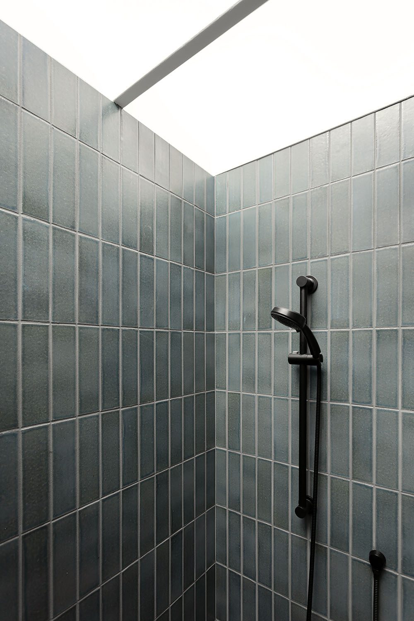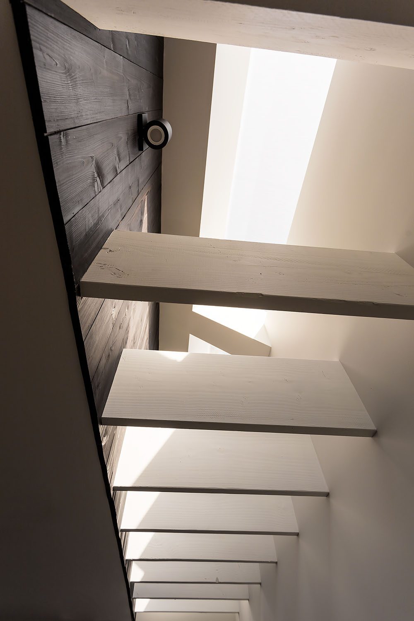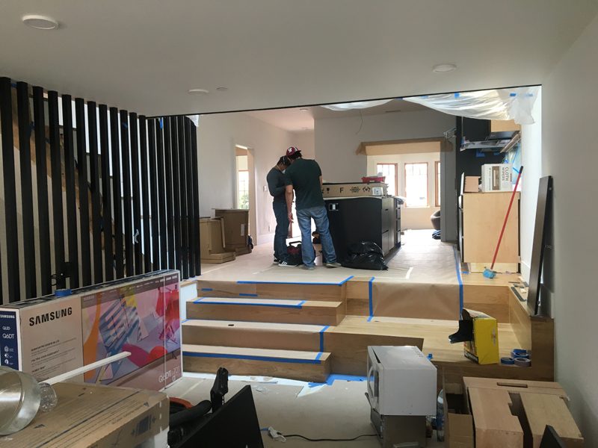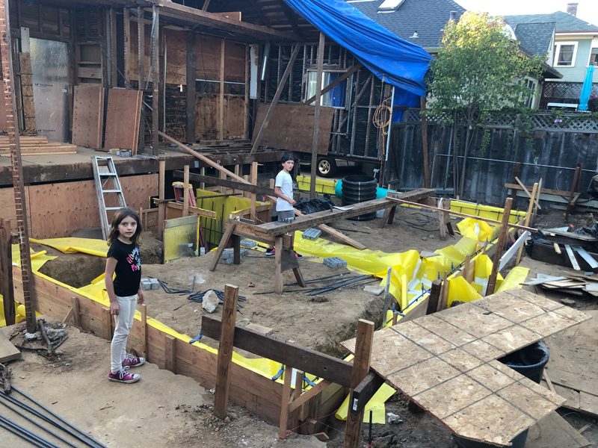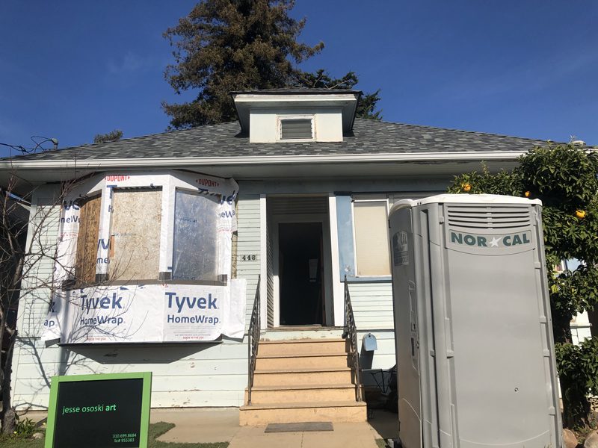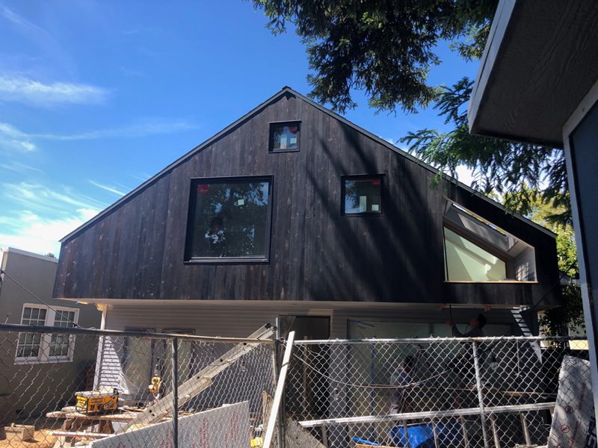Framestudio transformed a petite two-bedroom cottage from 1912 into a light-filled, multi-level, four-bedroom home for an active family of five. Located in a historic neighborhood with strict regulations that favor pastiche, we brought back authenticity by restoring the bay window and maintaining the roof proportions while allowing for dynamic space and circulation within. The ridgeline of the original hipped roof was extended to form a cantilever volume which contains the second level. Clad in shou sugi ban siding, the addition introduces a modern design language that complements the original historic structure. Stadium-style steps connect the ground level living room with the centrally located kitchen, the hub of family life. Upstairs is the primary suite, with a home office that overlooks the living room through an oversized light well, one of four that adorn the walls with ever-changing light and shadow throughout the day.
