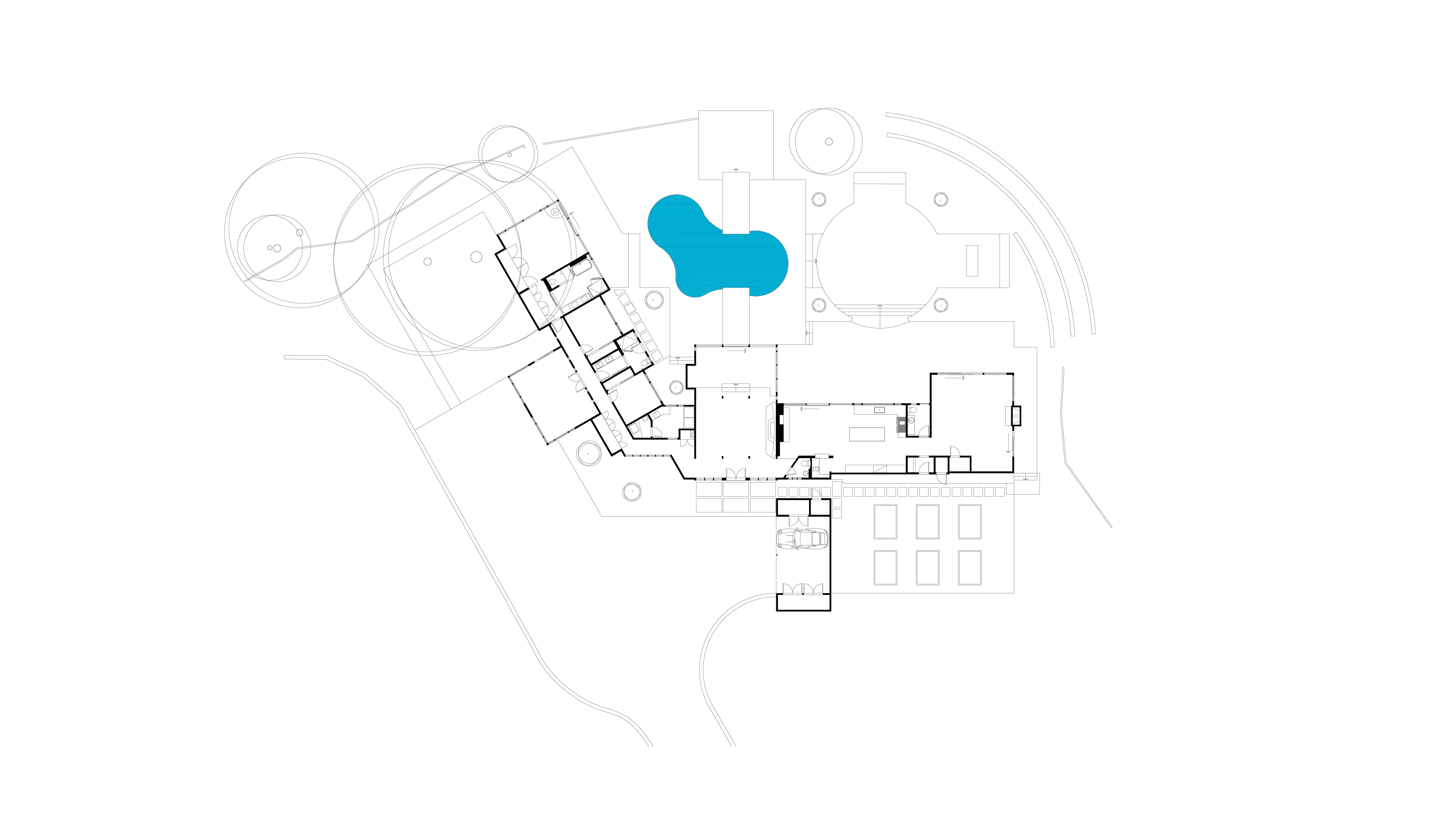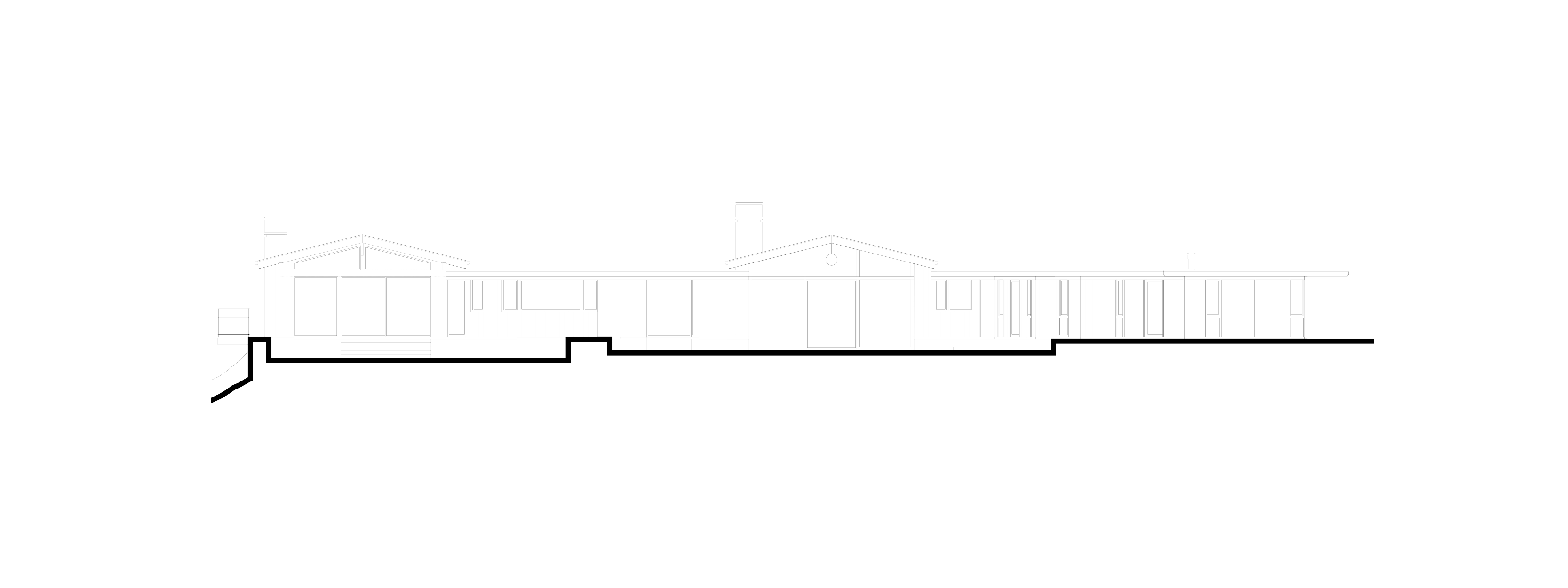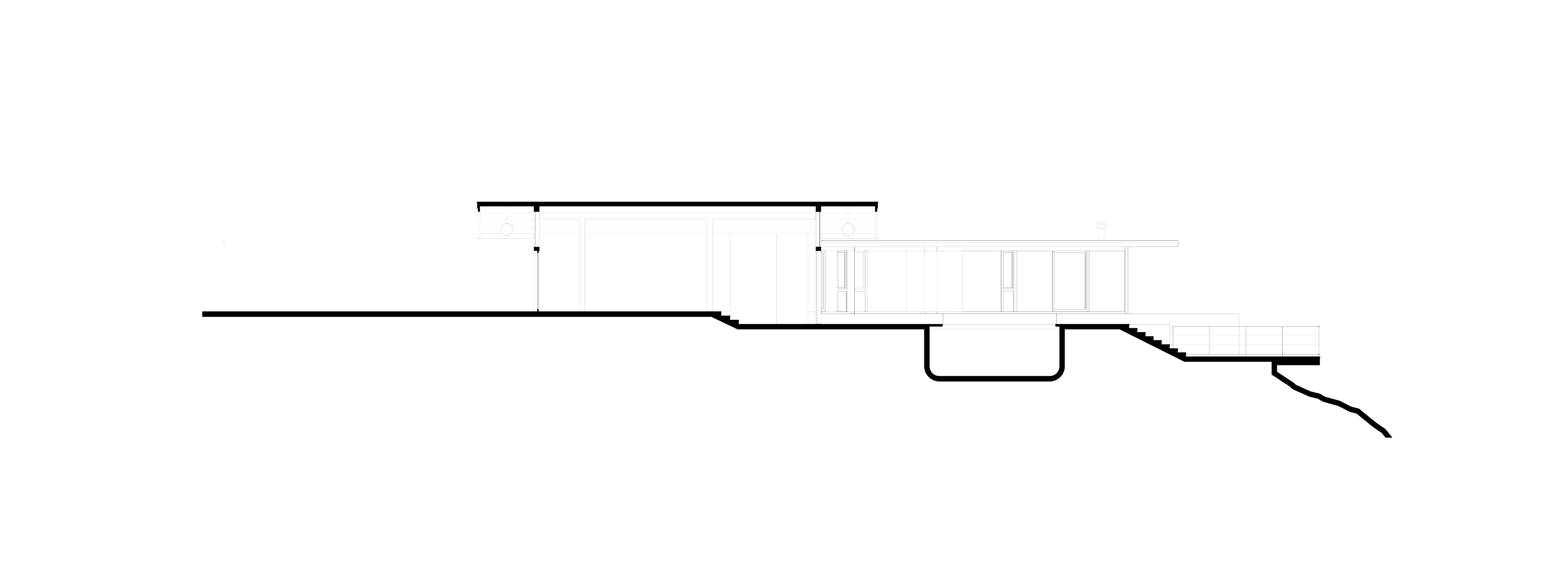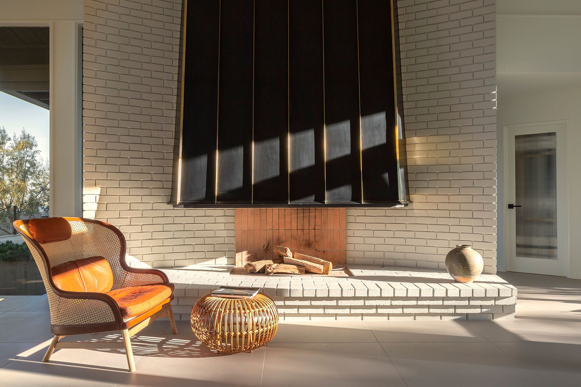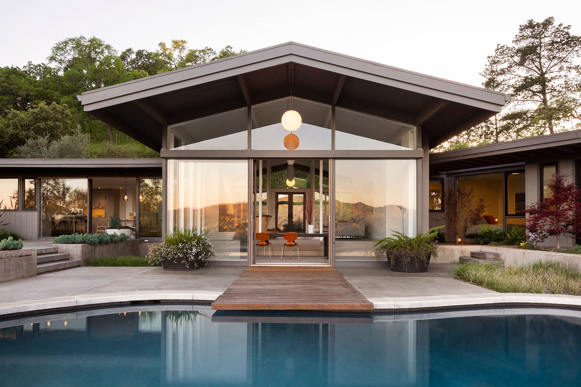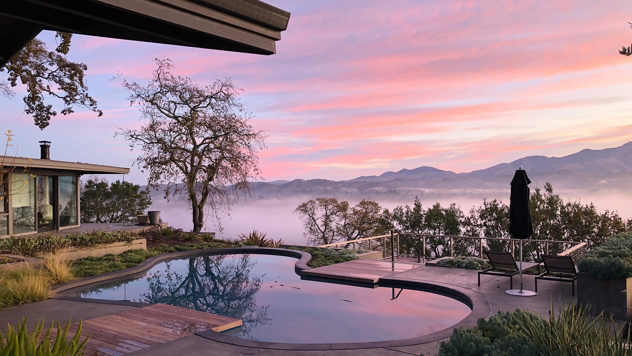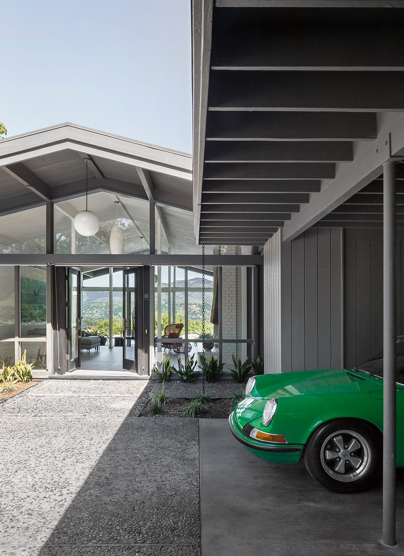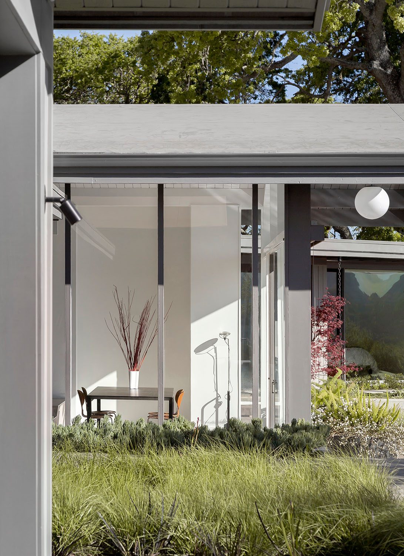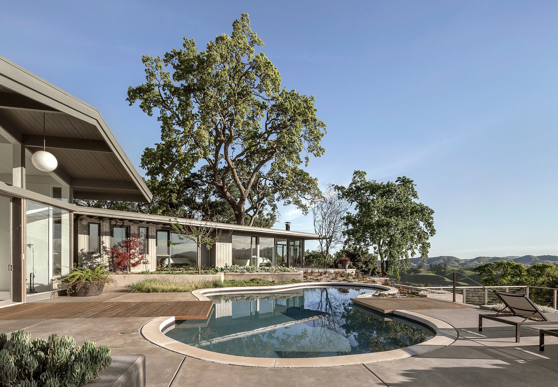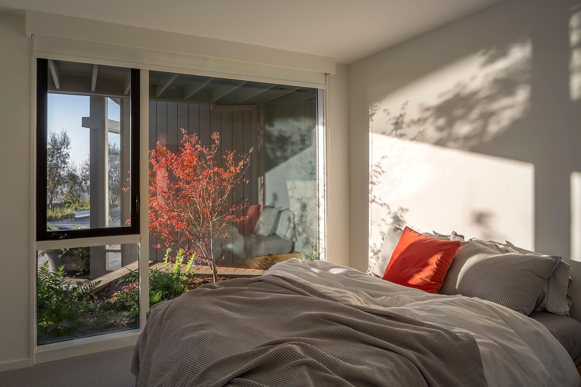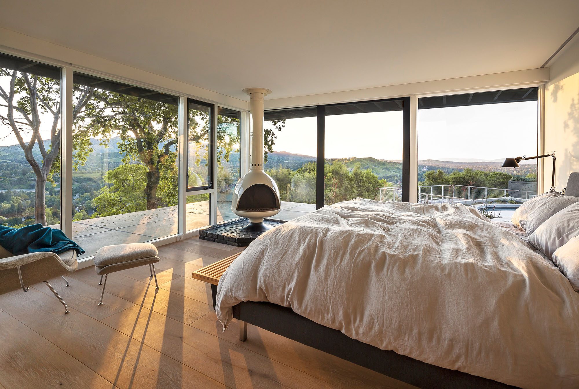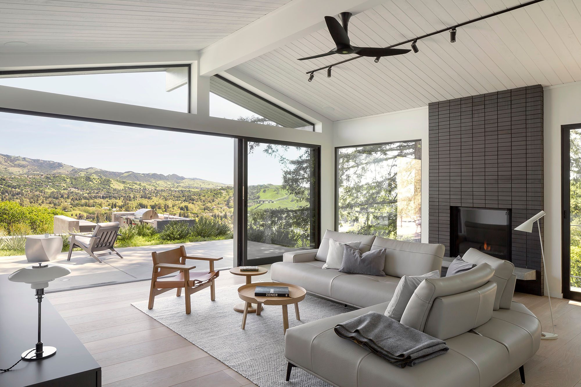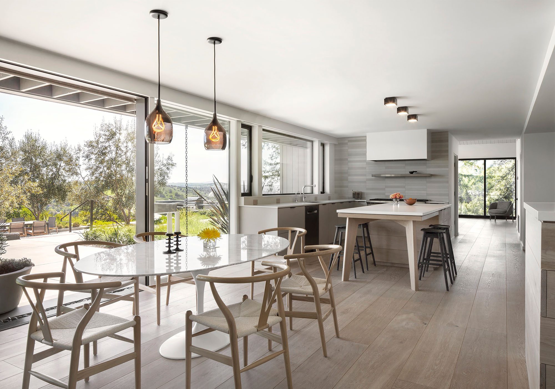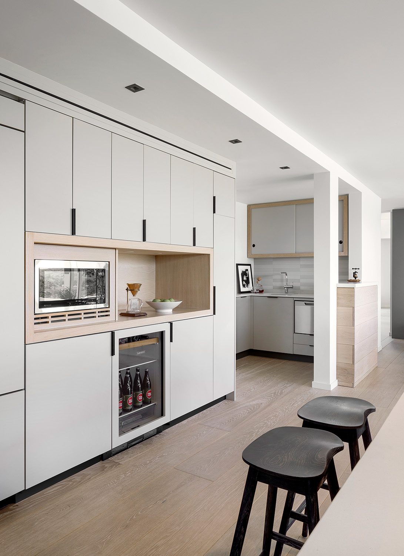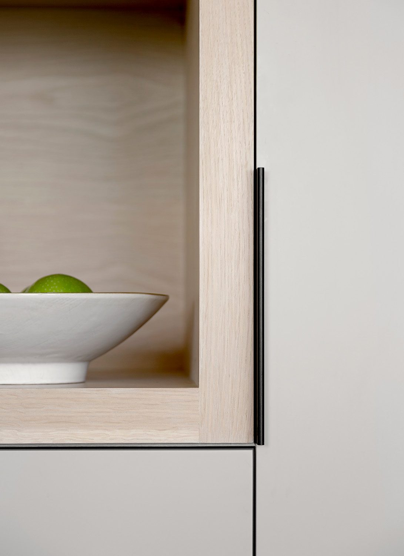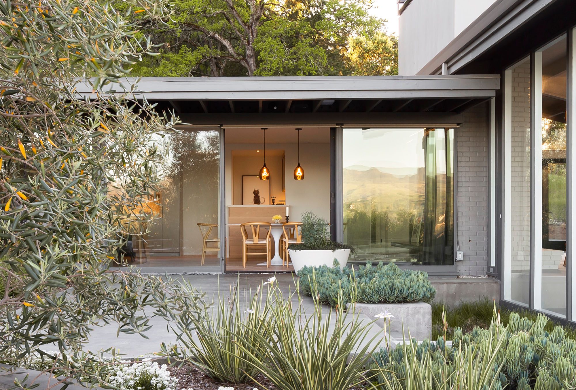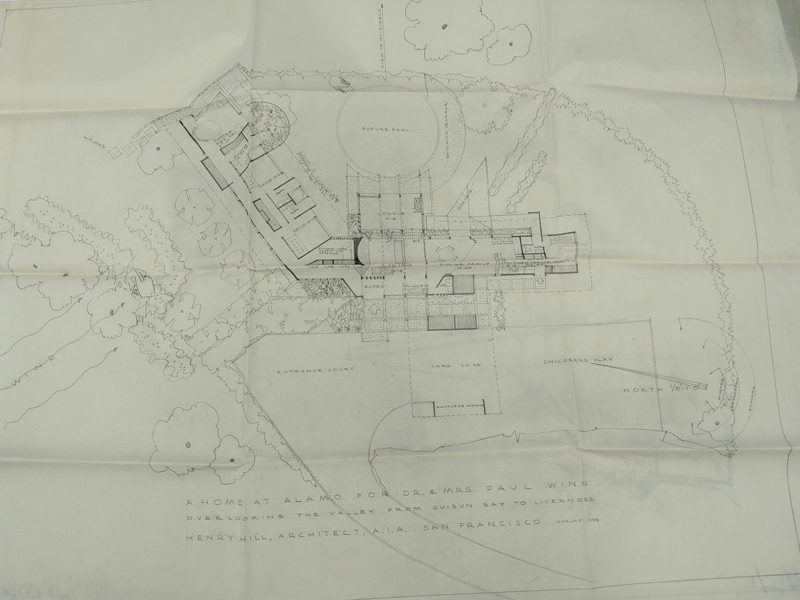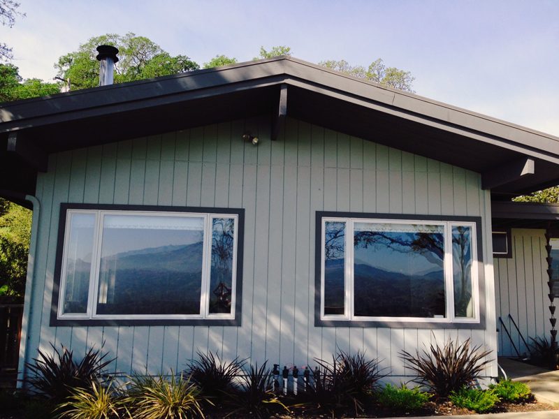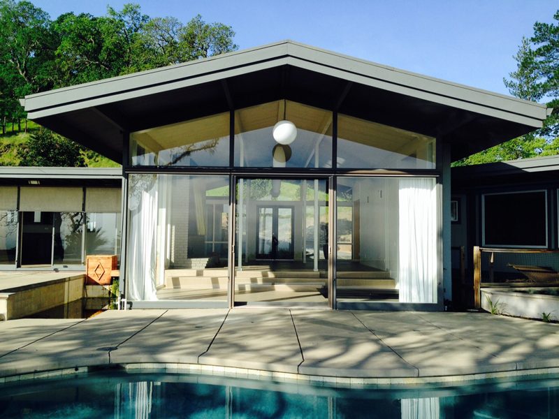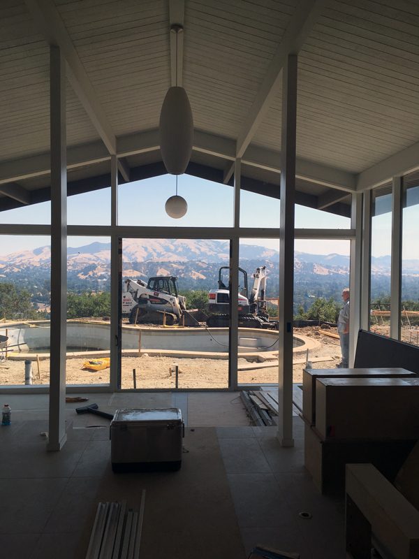Located on a hillside with commanding views of Mount Diablo, this 1959 residence designed by Henry Hill has been given a new life. Initially marketed as a teardown, the owners worked with Framestudio to carefully preserve the extant structure with inconspicuous updates to improve the home's comfort, energy, and seismic performance, without compromising its original architecture. Preserving and restoring the home's signature fireplaces took top priority, with only minor, thoughtful adjustments to the floorplan —such as in the kitchen, where a partition wall was removed to create a single space for cooking and entertaining. The den, originally a dark, unsympathetic addition, now opens up to an outdoor entertaining area through a sliding window wall. Natural, muted finishes like white oak and unglazed tile were selected to further connect the interiors with the home’s dramatic surroundings.
