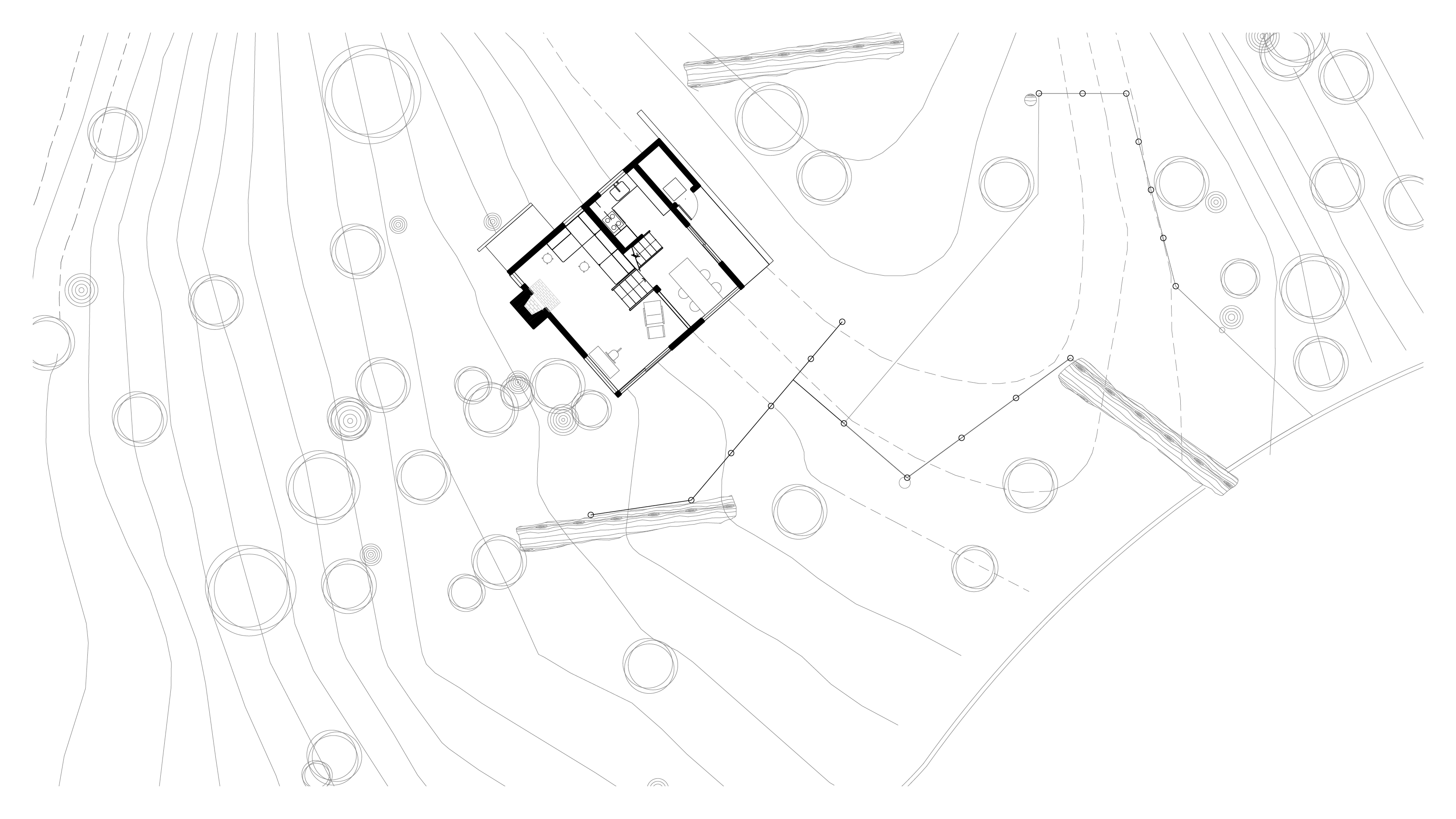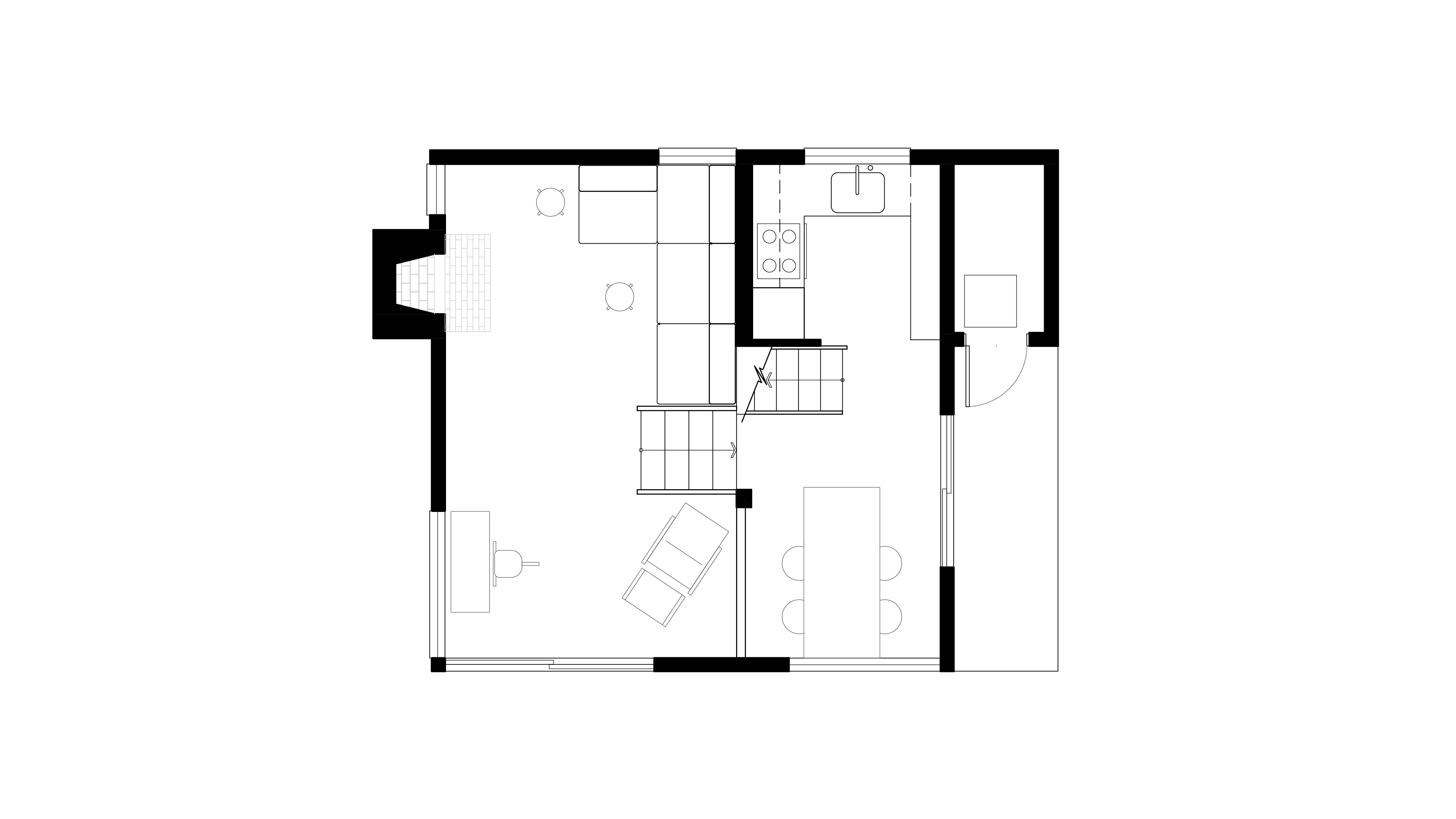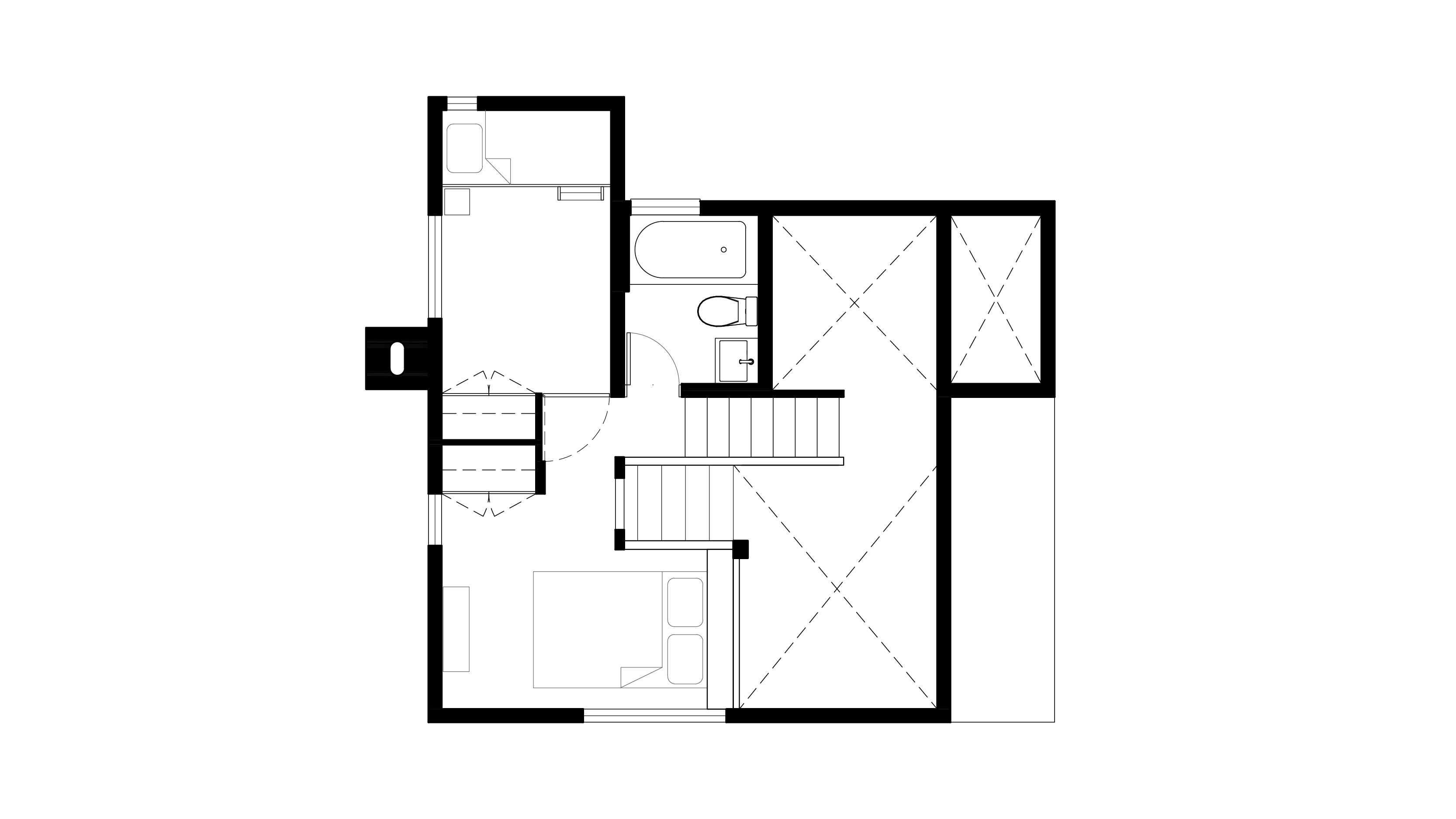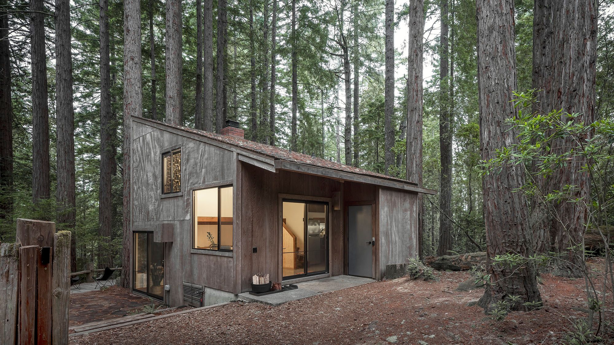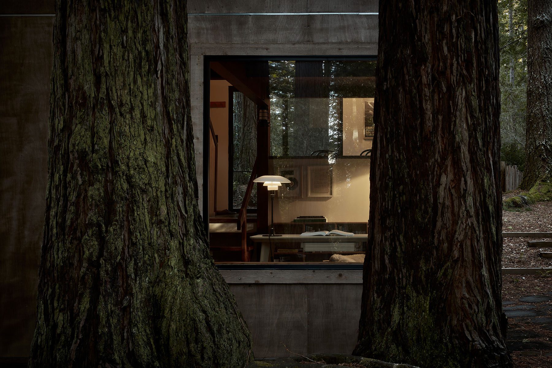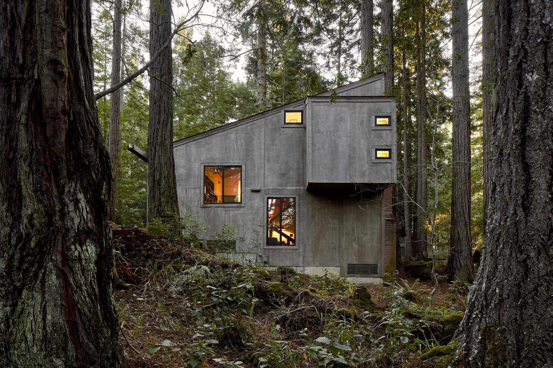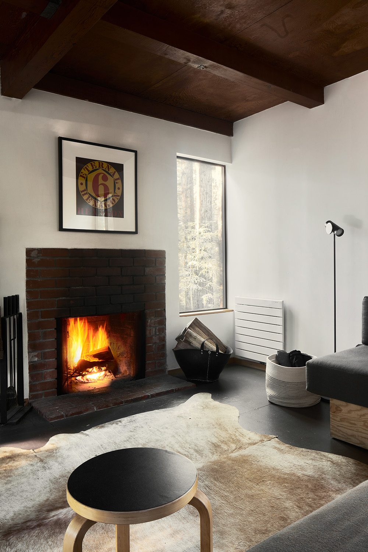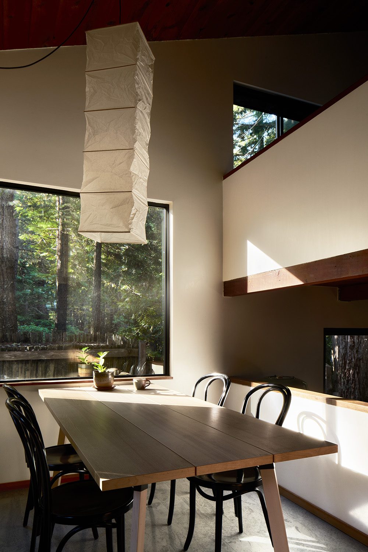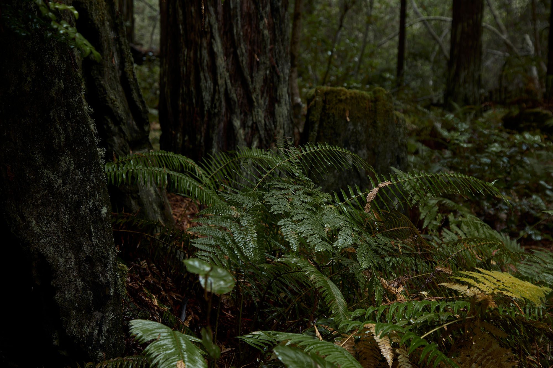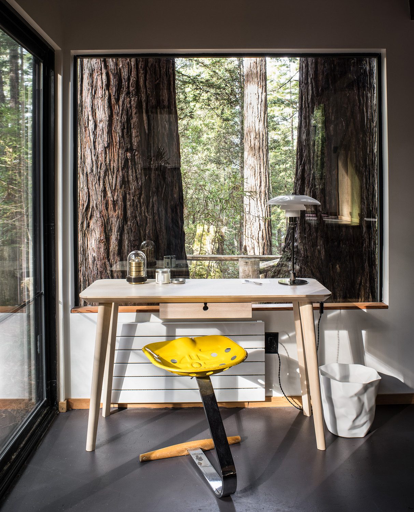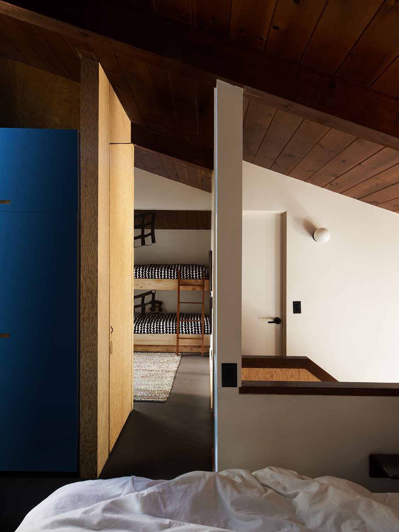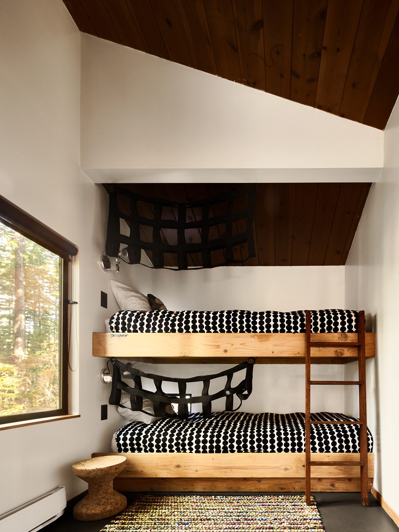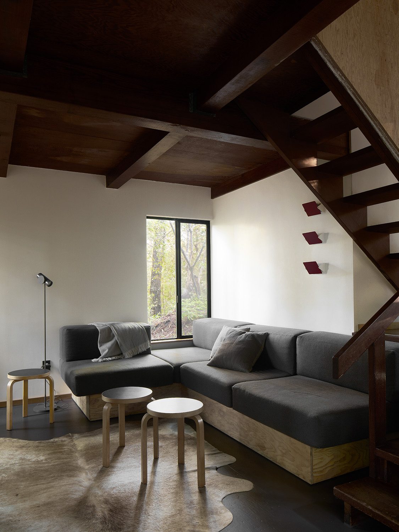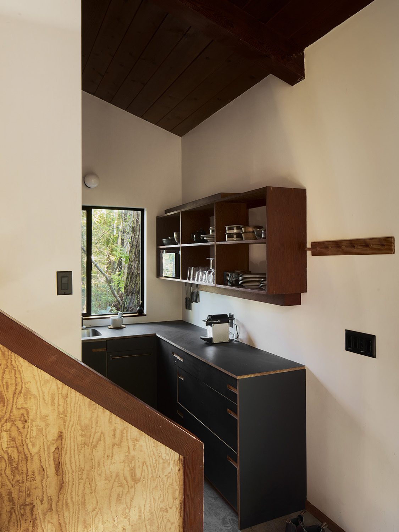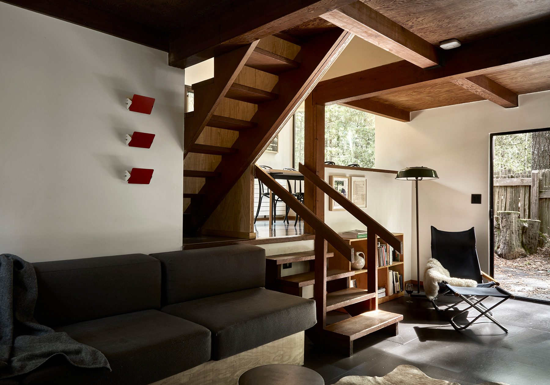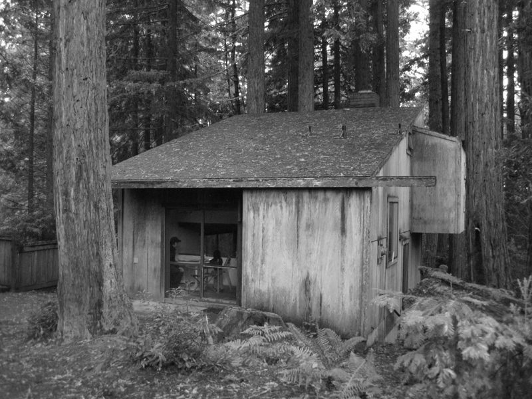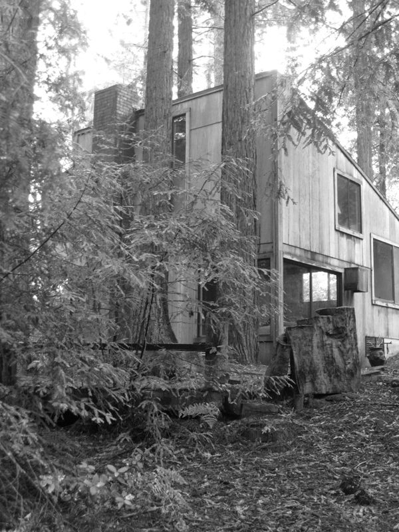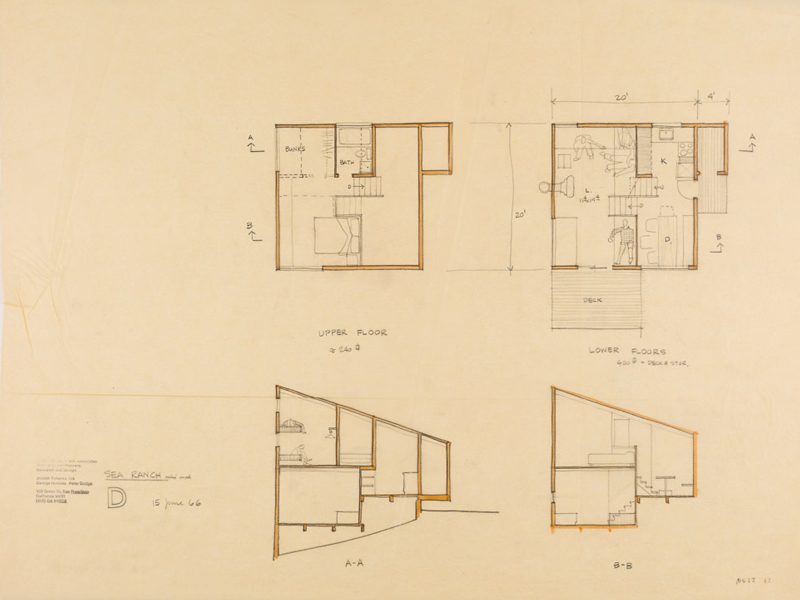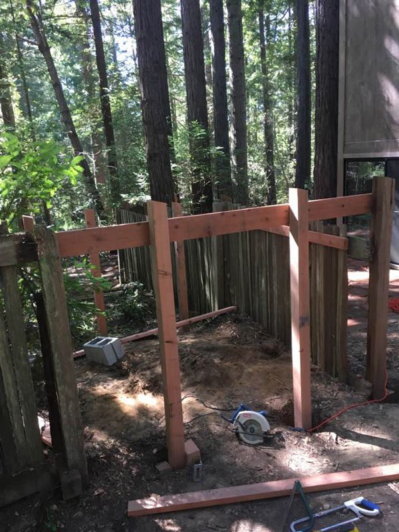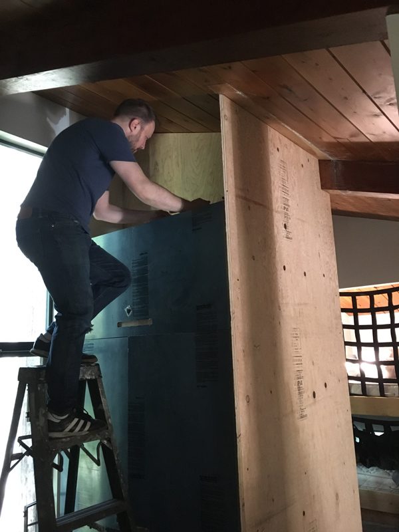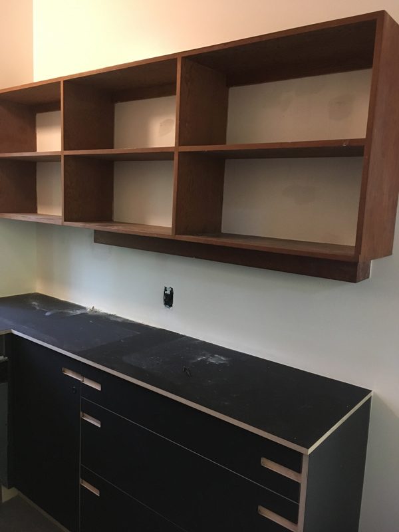Designed by noted Bay Area architect Joseph Esherick, the home was third in a series of affordable demonstration houses commissioned by the developers of The Sea Ranch, a weekend home community and cultural experiment grounded in 1960s idealism. The home’s current owner, its second since its construction in 1968, sought to restore the home while improving its liveability and performance. George Homsey, Esherick’s partner, consulted on the exterior restoration. New plywood and laminate kitchen cabinets with apartment-size appliances were designed to utilize every inch of space. The original plywood shelving was restored using reclaimed materials from the demolition. A hinged partition gives privacy between the two bedrooms, designed to preserve the original intent of the bedroom level by folding away into the wall when not in use. Large windows connect the interior space to the coastal redwood forest, a towering specimen just outside the workspace window.
