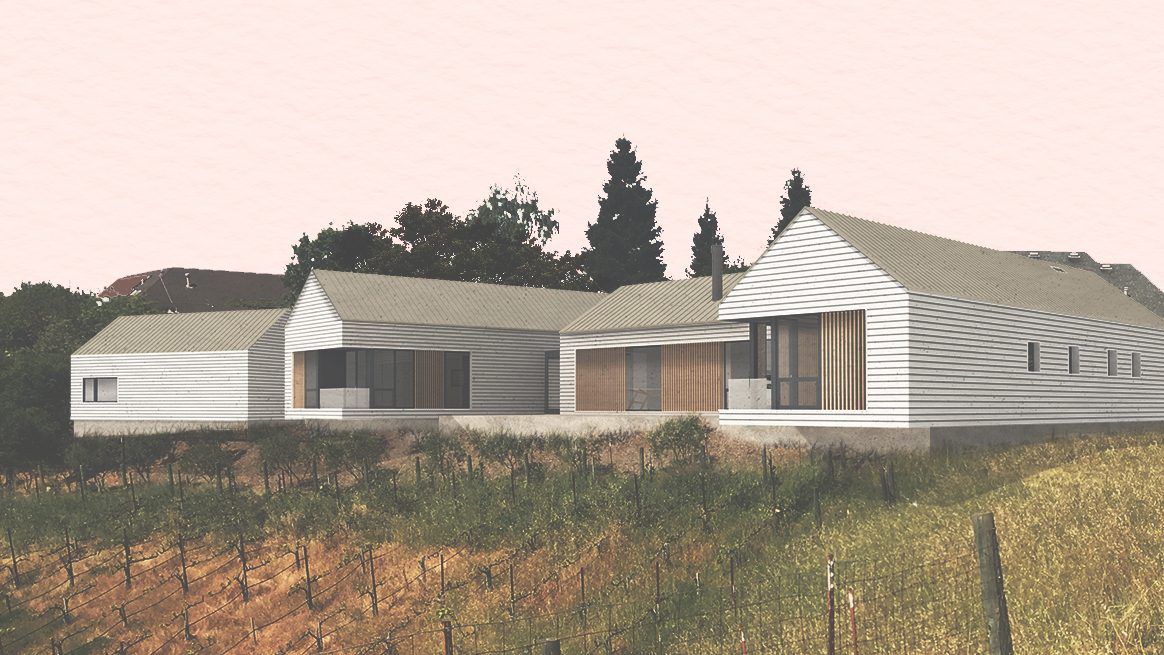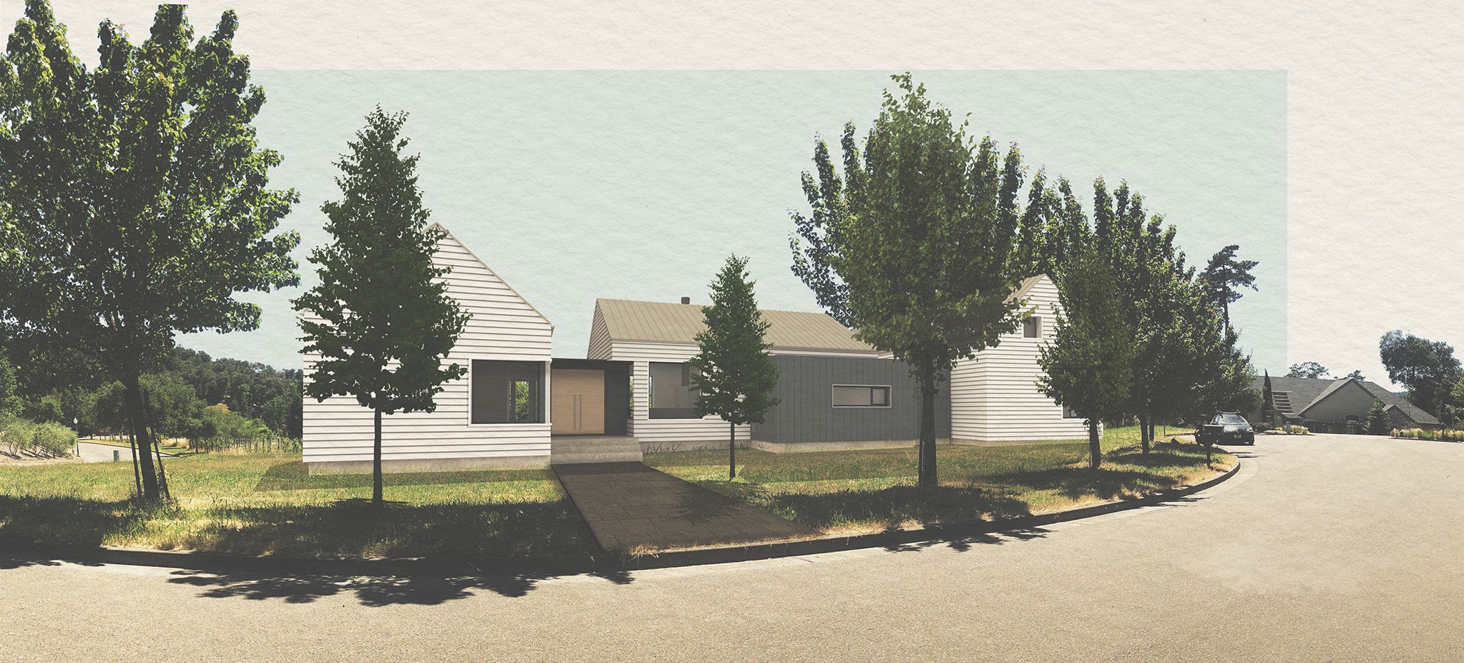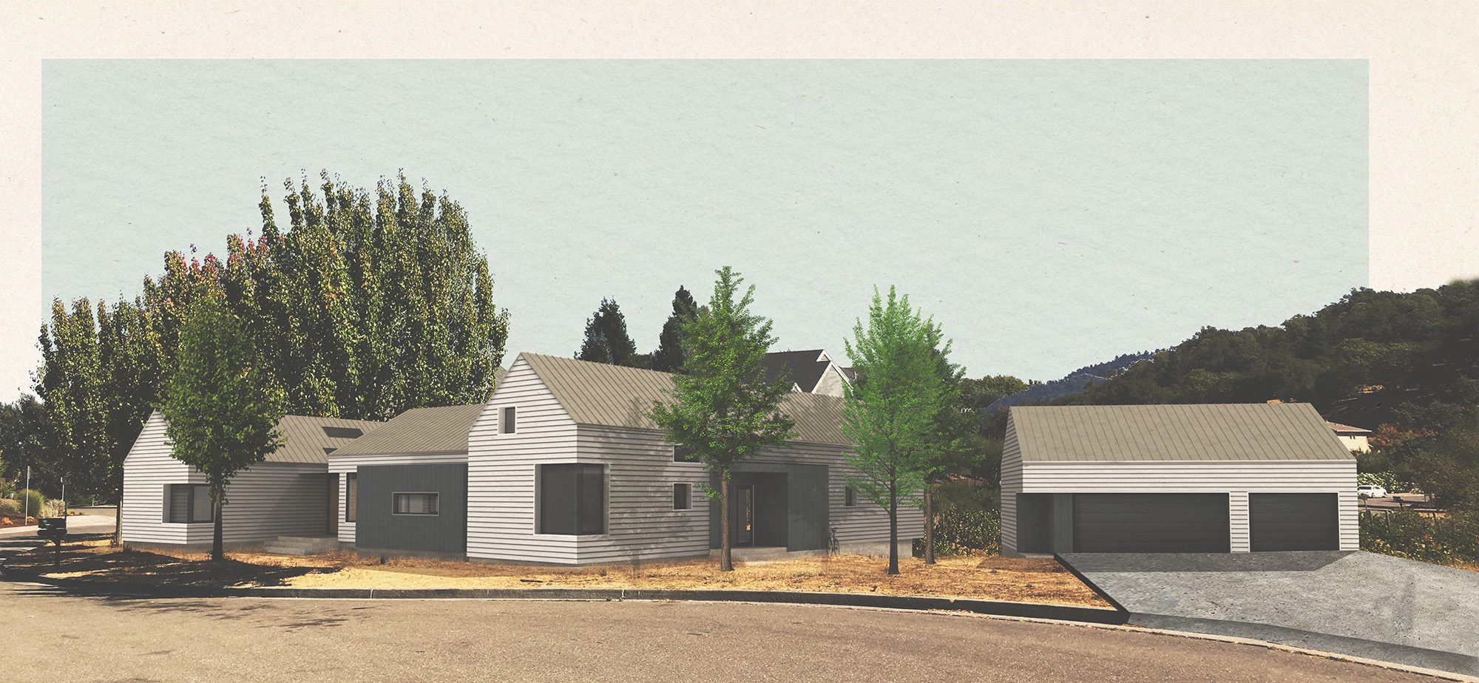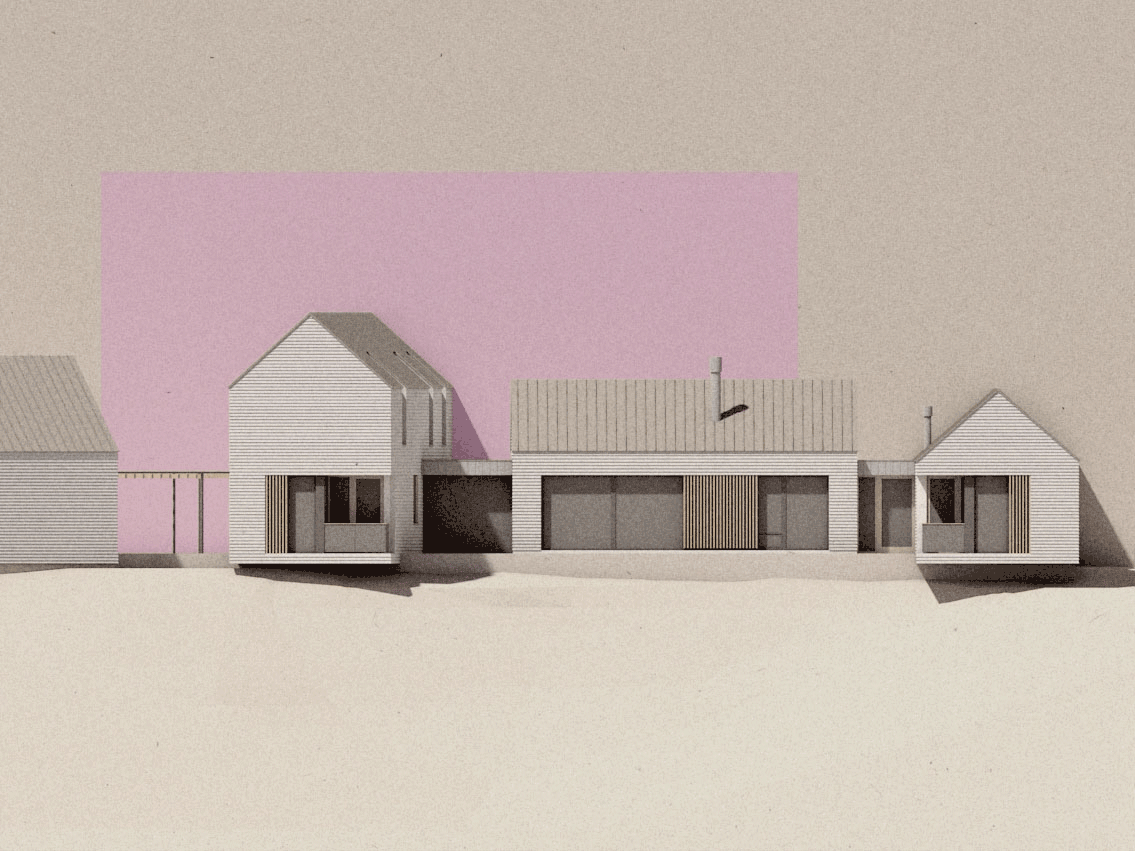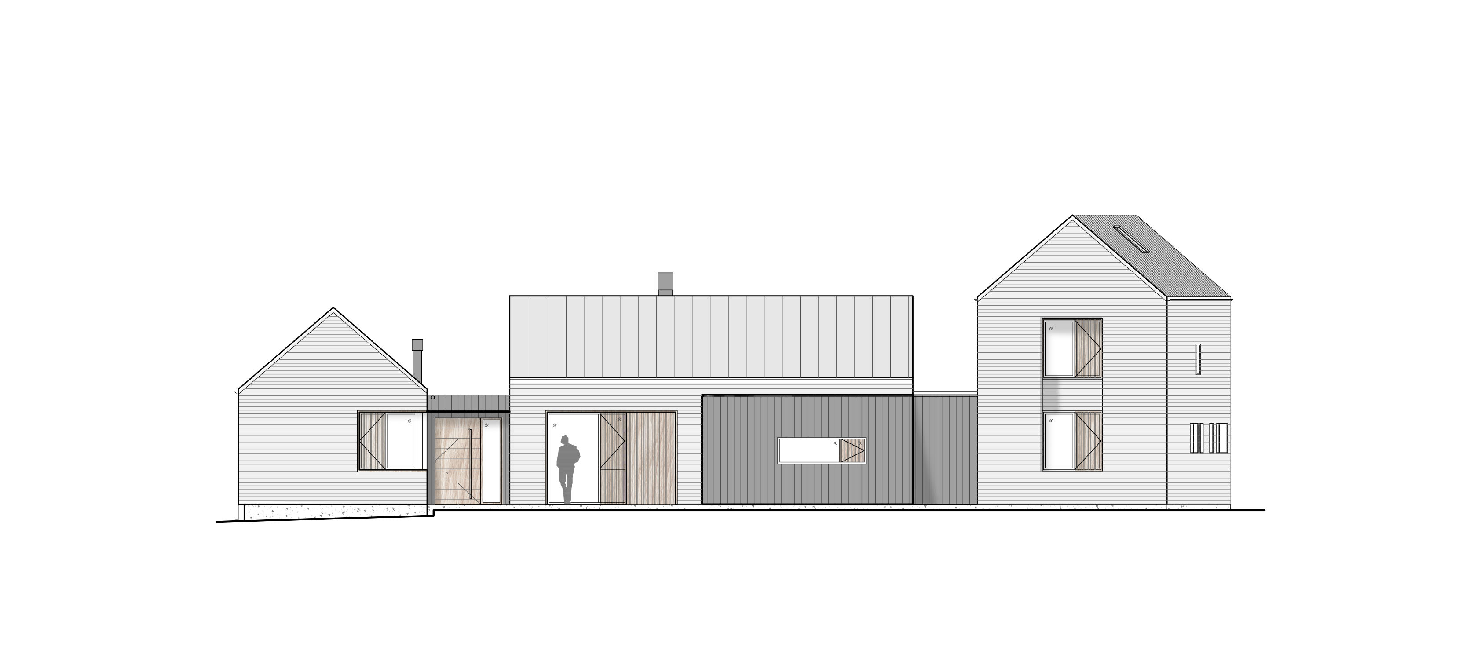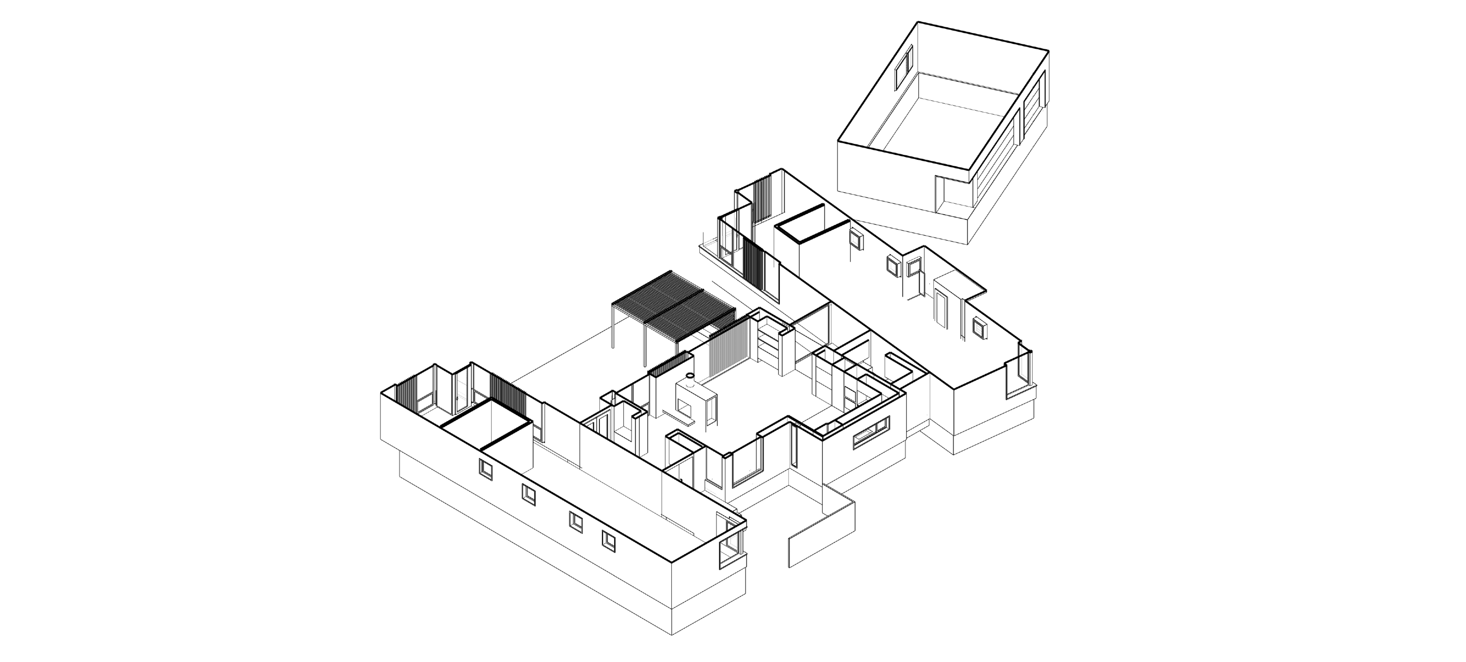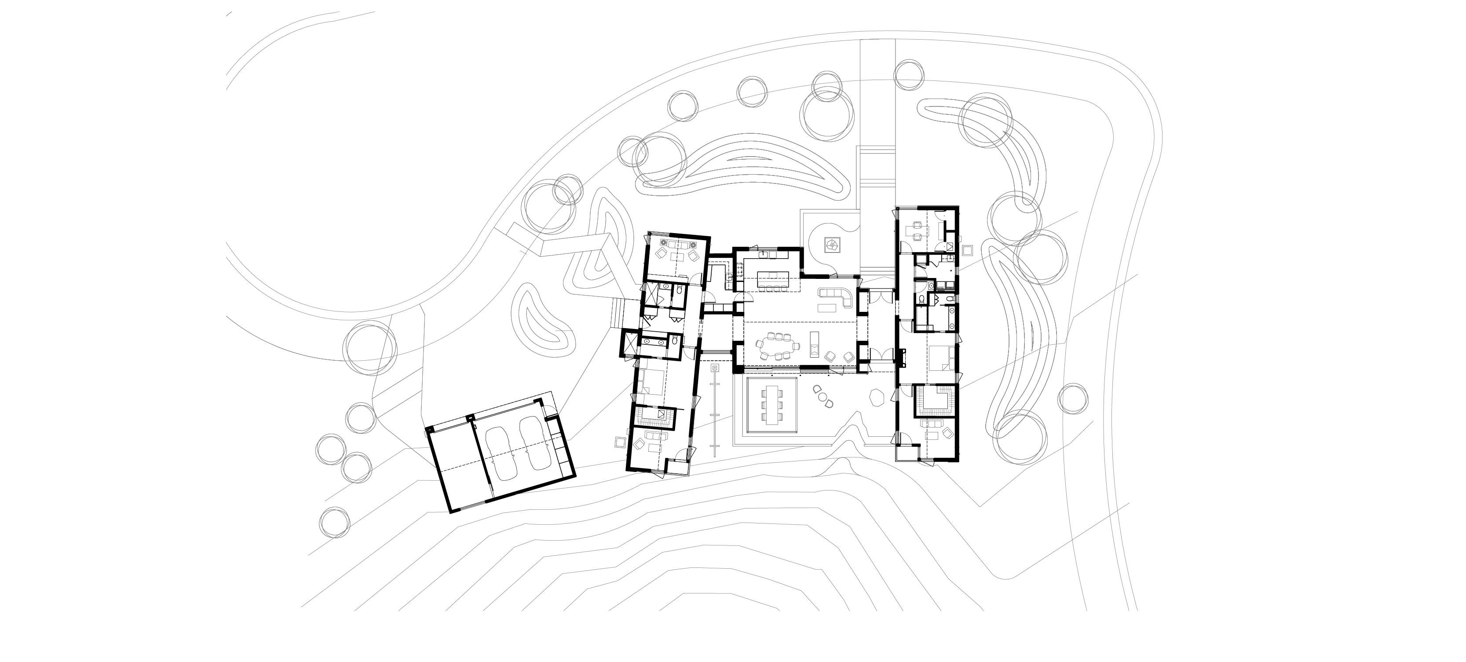Perched above a private vineyard in California’s wine country, this owner requested a unique home designed for intergenerational cohousing. The home is designed for two sisters and their respective spouses, whose spread in age enables the younger couple to care for the older couple as their needs evolve. Communal areas are for shared cooking, entertaining, and guest accommodations. Wings that flank the outdoor courtyard space provide private spaces for sleeping, sleeping, and bathing. Each wing includes a private den which cantilevers over the vineyard, giving a sense of calm and separation. The home is a simple, minimalist form, clad in fire-resistant materials to mitigate climate change risk. Sliding cedar screens animate the facade, adding an extra layer of protection from the hot summer sun.
The home is currently under construction.
